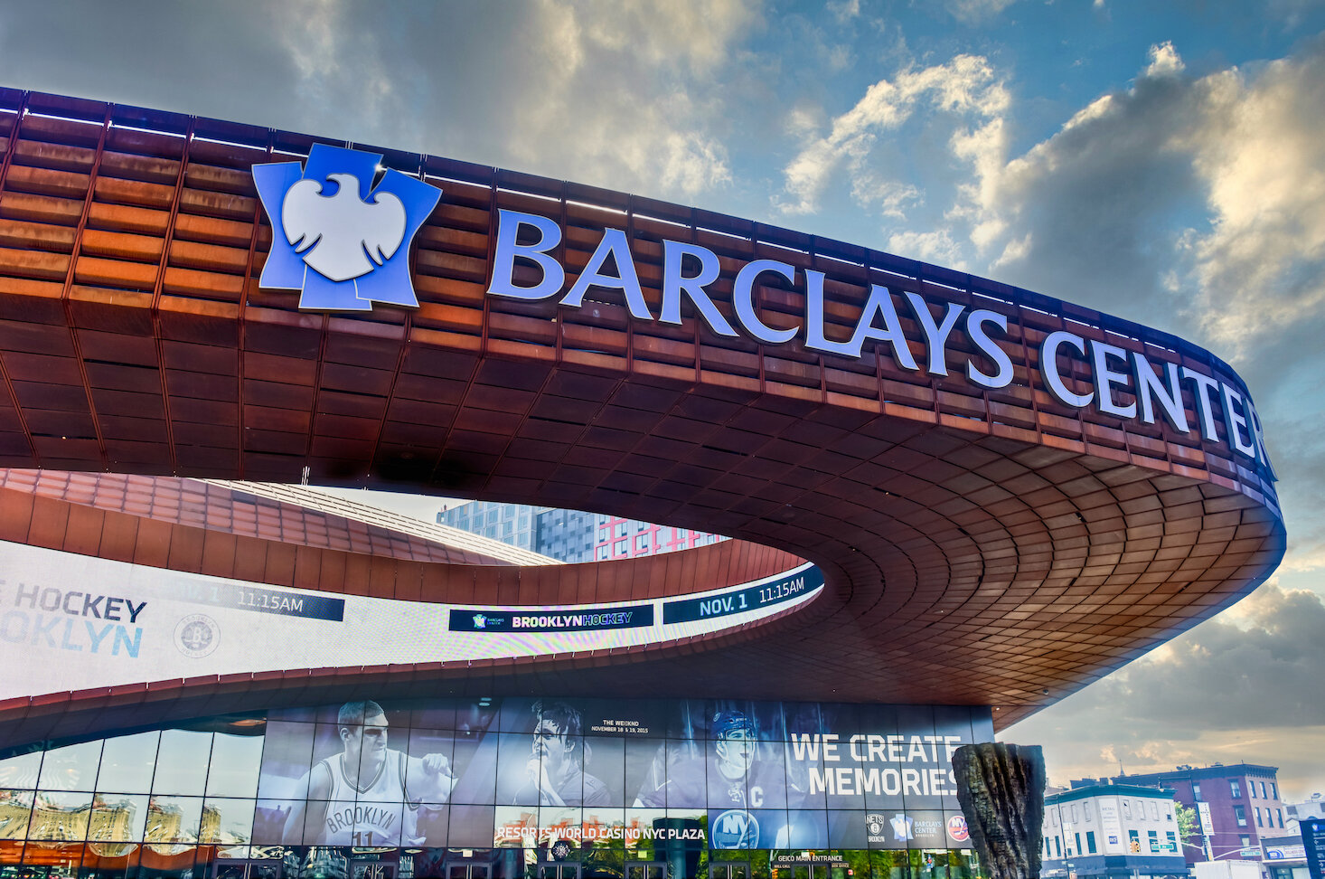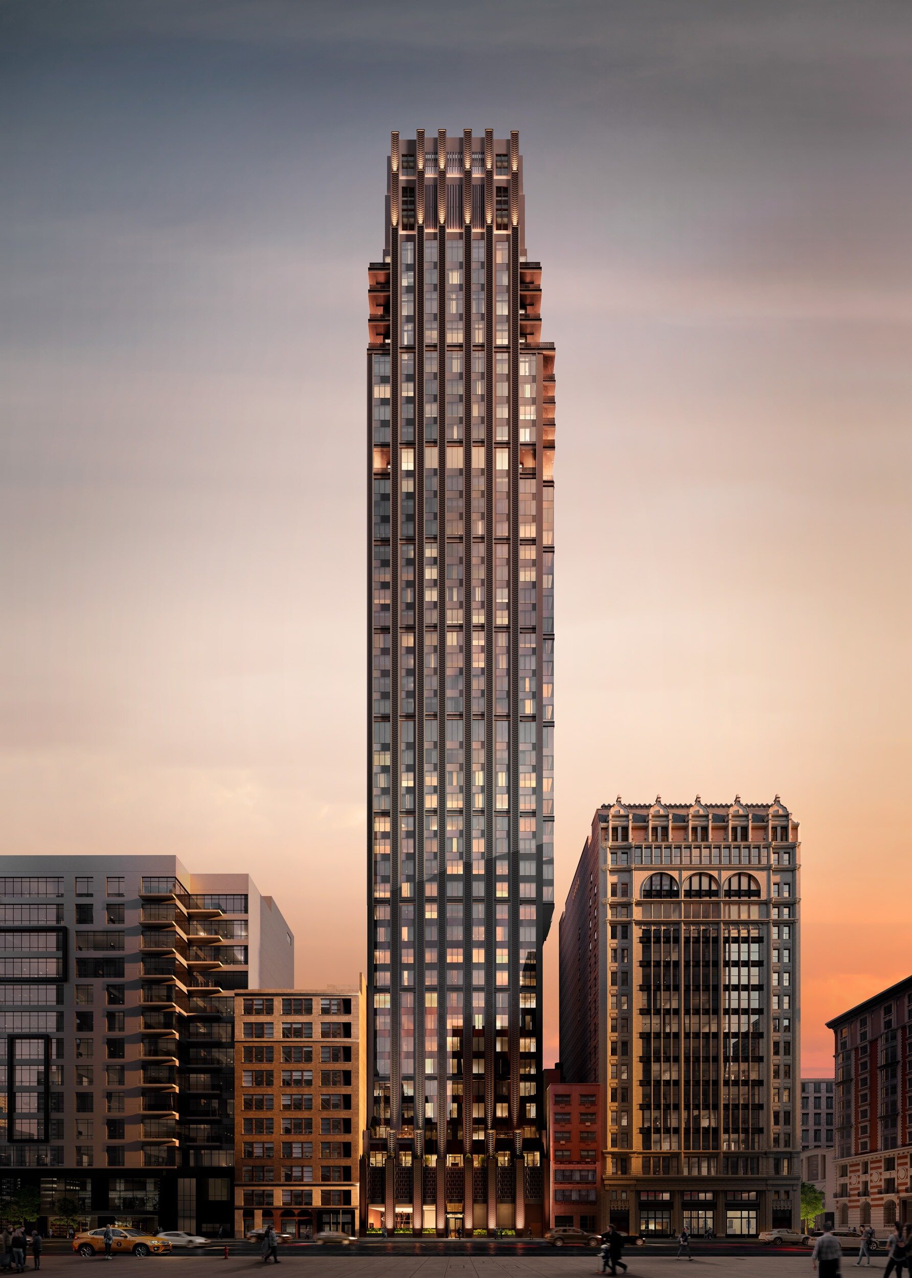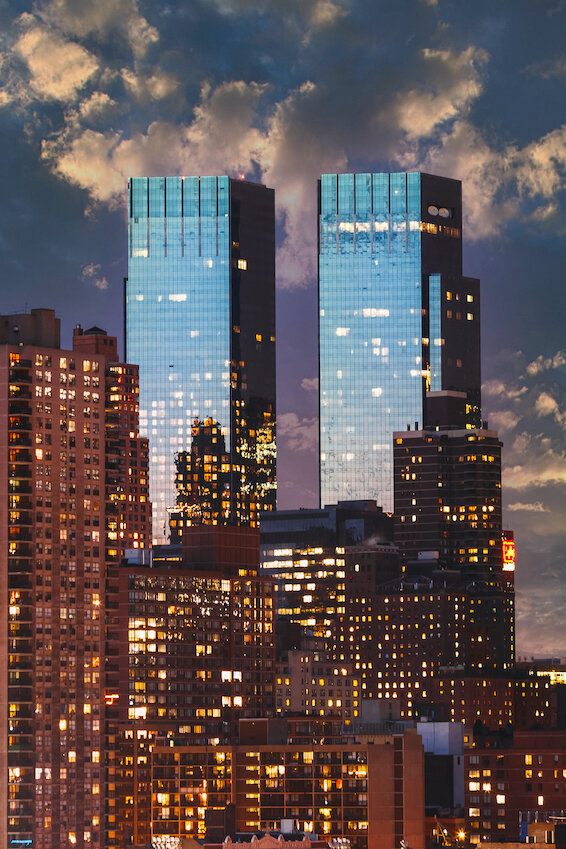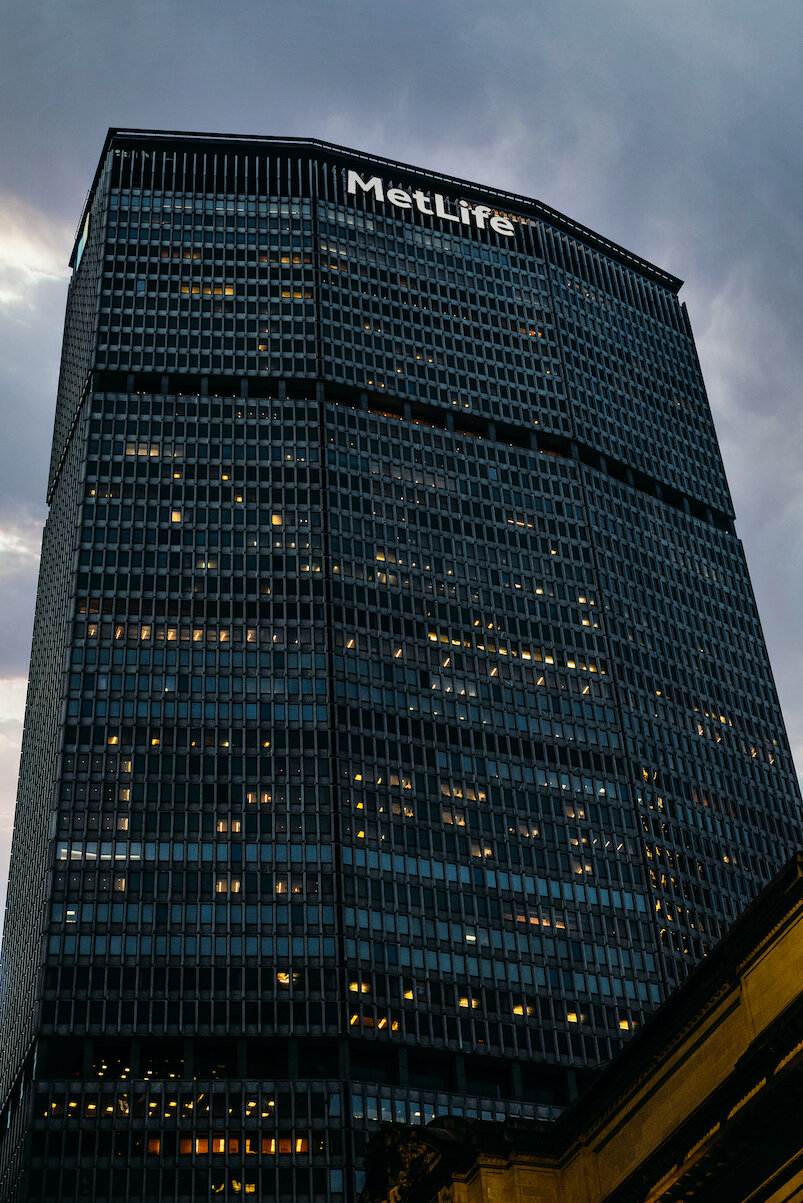Architectural & Topographical Surveys
Service Description
In order to develop a parcel, architects and designers need specific information to produce plans for construction, renovation or other improvements. Also, prior to approving design plans and issuing permits, the NYC Department of Buildings requires a survey showing conditions in surrounding areas, as well as the lot itself.
Our field crews will locate the buildings on either side of your parcel, measure the sidewalk, curbs and roadway, and identify any surface indications of utilities serving the property. Elevations are established for the first floor, upper floors, roof line, cellar, basement and topographical features in the street and sidewalk. Invert elevations are obtained to determine the depth of sewers in the event of new connections. Our staff contacts the utility companies and City agencies to get accurate information on what is below the street surface, in order to give a complete picture of what the design team needs to know. The finished survey map will provide the basis for the design of the project.
Projects that benefit from Architectural & Topographical Surveys:
Architectural Surveys
Adjacent Building Profiles
Sidewalk Surveys
Boundary
Volume Calculations
Utilities Locations
Air Rights






