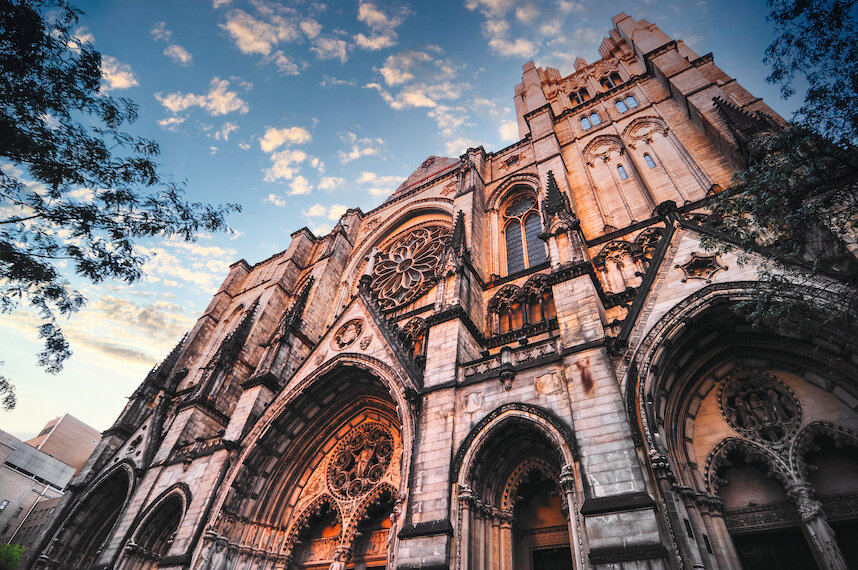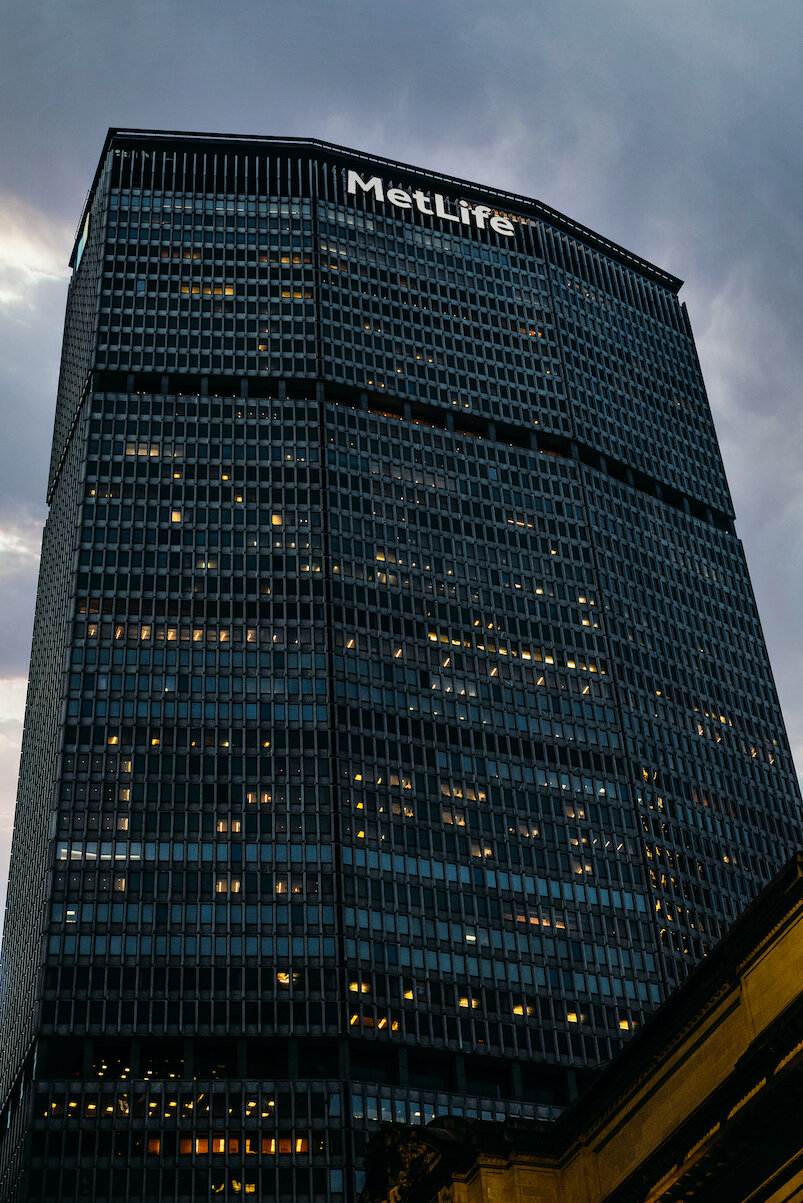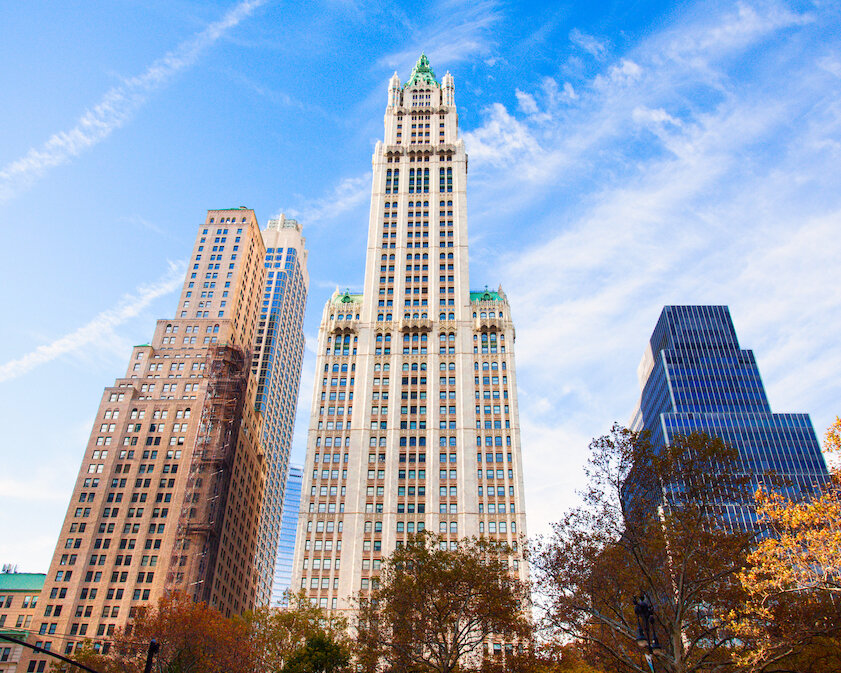Laser Scanning
Laser scanning
Biggest revolution in surveying since the adoption of digital instruments.
Using a robotic digital laser scanner which shoots an invisible beam of infrared light at the rate of up to 2 million shots per second and covers the whole picture with a 360-degree field of view allows us to capture site geometry with unprecedented speed and survey grade accuracy like never before. Existing conditions are recorded as a database of millions and billions of 3-dimensional points representing visible objects and surfaces in the field. Employing multiple setups from different strategic vantage points creates a point cloud - comprehensive 3D model of the site to be viewed and manipulated by trained technicians in the office.
The point cloud can be used to create snapshots, take measurements, make sections and slices, as well as produce dimensionally accurate drawings and 3D models. Processing point clouds allows us to prepare highly detailed plans, Revit models, maps and surface deviation heat maps to provide the client with the best tools and information to keep the project on track.
Projects that benefit from Laser Scanning:
Railway surveys
Rooftop surveys
Topographical surveys
Building façade surveys
Calculating grades and volumes
3D and 4D Revit and other BIM projects
High precision structural measurements
Architectural interior and exterior surveys
Surface deviation studies such as floor, ceiling and wall flatness maps
Infrastructure projects such as highway, bridge and tunnel among others




